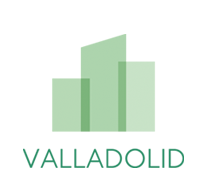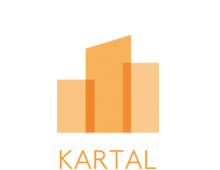 Valladolid
Valladolid
The Cuatro de Marzo district in the Spanish city of Valladolid features 1941 dwelling built in the early sixties. It has now been about eight months since the inception of R2CITIES and work on the diagnosis stage is nearing completion. Achievements to date include a large series of analysis and data collection as part of BIM (building information modelling) at district level. Cuatro de Marzo has been divided into 10 unit groups with one of them used as a pilot (13 blocks and 2 tower). Preliminary energy performance simulation has been undertaken The preliminary conclusions of this phase for the Valladolid demonstration site indicate that consumption partially corresponds to predictions, that energy ratings are better to what was set out in the description of work, and that heating strategies must be prioritised.
Work at Cuatro de Marzo is now starting to shift to the actual project phase which will see the implementation of a series of energy efficiency solutions. Targets are set as 60% energy savings and 60% cut in emissions. Solutions include ventilated façades, centralised biomass boiler, solar photovoltaic panels and ICT measures. Tentative percentages for energy savings have been made for each specific solution.
A concrete timeline has now been drawn up which starts with the planning and concept design which includes quality control plan and business models.
It remains now to finalise the diagnosis phase by conducting non-destructive testing in 3 dwellings, and finalising energy performance simulation models that are the basis for evaluating the proposals.
 Genoa
Genoa
In Genoa, the demonstration site is a district called Lavatrici, built between 1980 and 1990 with over 500 dwellings. Residents are generally senior citizens on low incomes. This site was the last one to be identified for demonstration in R2CITIES and so far a choice of demonstration elements has been made and some alternative energy efficiency solutions elaborated. Now the process of building characterisation is taking place which involves analysis of the environment, building typology, and specific details of building components. Some of the solutions being examined at the moment are roof and floor insulation, window substitution, balconies being fitted with greenhouse-like panes to increase heat. Before moving towards the actual project stage, further analysis needs to conducted in order to pinpoint specific solutions to be implemented, in particular, central heating systems.
 Kartal
Kartal
The demonstration site in Turkey is Kartal, a district of Istanbul characterised by insuficient insultation, and low efficiency ligyhting systems and applicances. The area designated for retrofit covers 18,813 m2.
Data collection, energy performance modelling and diagonis are being completed and partner EZINC sent technical staff to carry out two visits to Kartal. The first was to evaluate costs of one of the specific solutions to be used: solar water heating systems. The second one involved liaising with Kartal Municipality regarding building status, concept design for specific solutions to be implemented during the project phase.