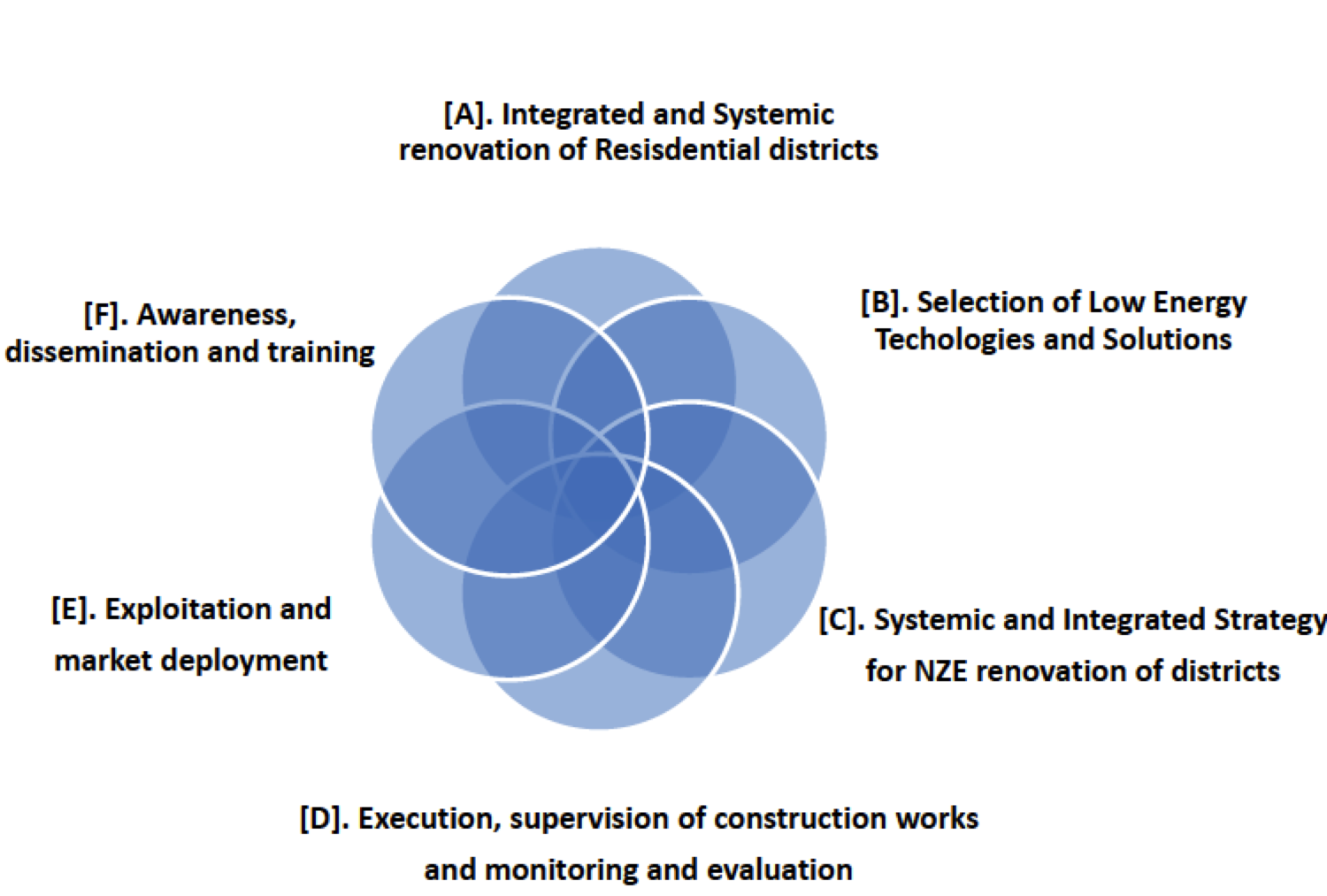The estimated average of energy consumption in the renovated demo sites, on final energy, will be 70 kWh/m2·year, representing a 60% of reduction compared to the current situation. CO2 emissions will be 48,15 kg/m2·year, corresponding to more than 60 of % reduction. The total emissions avoided by the demo sites will be 2066,8 tCO2/year.
The proposed framework will integrate tools and procedures that already exist or are under development ensuring a systemic approach, like Integrated Project Delivery, Building Information Modelling, Life Cycle Assessment, Life Cycle Cost and simulation softwares, providing recommendations and guidelines, adapted to the different type of stakeholders (investors, promoters, owner, users, architects, contractors, public authorities, SMEs, etc.) for the whole construction process.
R2CITIES will be part of an ambitious initiative that will totally invest more than 100 M€ and involve around 10,000 person months for the design, construction and monitoring of the demo sites as well as more than 5,000 users and stakeholders.
Scientific and technological objectives

A. Integrated and Systemic Renovation of residential districts:
- Key Performance Indicators will be analysed and defined for nearly zero energy districts audit and diagnosis providing metrics for:
- Determining the success of a business plan as well as the timely information managers need to track performance and make adjustments to ensure success.
- Measuring the success of key elements in an energy management plan and provide energy managers with the timely “nuggets” of information they need to ensure success
- Typologies-classification of residential scenarios at district and city level.
- Definition of Energy diagnosis methodologies
- Definition of the basic parameters for Financial Analysis, Plan of Investment and Return of Investment Calculation.
- Set up strategies for ensuring user involvement and acceptance
B. Selection of Low Energy Technologies and Solutions:
- Selection of the most appropriate and cost effective technologies materials and processes to achieve a near zero energy district renovation from the envelope and architectural point of view.
- Integration of the most suitable renewable energy mix and energy generation and distribution systems for each demo site, aiming to get zero-energy buildings.
- Optimization of energy management systems considering new control algorithms and decisions support tool for controlling demand, renewable energy sources, energy distribution systems and storage devices.
- Optimization of the overall resource efficiency: water and waste management systems in order to reduce their consumption.
C. Systemic and Integrated Strategy for near zero energy renovation of existing residential districts:
- Detailed review, from a critical point of view, of existing guidelines, recommendations and methodologies, identifying gaps and barriers for its implementation.
- Prioritization of demo sites stakeholders' expectations and ensure the dynamic involvement of stakeholders from the design phase of the demo sites.
- Definition of BIM tools and Integrated Project Delivery concept to be used by project partners, as well as the information exchange standard. Establishing a common basis for the simulation and life cycle studies (LCA and LCC).
- Implementation of the mentioned tools and methods for the selection of the technologies and the building's design.
- Definition of an innovative, systemic, integrated and open methodology for near zero energy renovation of existing residential districts, ensuring and improving high indoor environment quality levels in all demo sites.
- Develop an integral and systemic design of the demo sites based on the methodology with the detailed design of each demo building and elaboration of the construction documents and the implementation plans.
D. Execution, supervision of the construction works and its monitoring and evaluation:
- To align all the construction teams and follow up the renovation works ensuring quality and time for delivery. Documenting novel approaches for knowledge transfer.
- To share experiences between building owners and construction companies
- To set up a model for monitoring based commitment of building owners towards users.
- To monitor and evaluate the whole process, in particular the implementation of the tools for the design and renovation phase, and the final performance of the buildings during two years.
- To identify discrepancies between forecasted performance and actual results evaluating novel solutions, their applicability and potential for replication as well as the user acceptance.
- To deliver regular input to the EC Concerto database, according with its considered data structure
E. Exploitation and market deployment:
- To support project partners in developing long term exploitation strategies, creating a long term market deployment plan.
- To create links with parallel European projects for a successful long term exploitation beyond the project period, especially with CONCERTO PREMIUM initiative,
- To find and test novel solutions, methods and tools for more effective long term exploitation, especially in the field of energy performance in buildings
- To use CONCERTO PREMIUM experience for a successful technology and knowledge transfer and for identification of strengths and weaknesses in the current communication of project results
F. Awareness, dissemination and training:
- To ensure broad dissemination of key results, targeting cities, policy makers, authorities, investors, owners, professionals and researchers, through publications, participation in national and international events, public relations, etc.
- To maximize, develop and coordinate the different potentialities of each demo site related to dissemination, looking for a multiplicative effect of the dissemination activities and awareness campaigns.
- To establish grounds for effective training and learning of cities, engineers, architects, developers and building owners.
- To lay the ground for continuity beyond the end of the project, in order to attain the full potential impact.