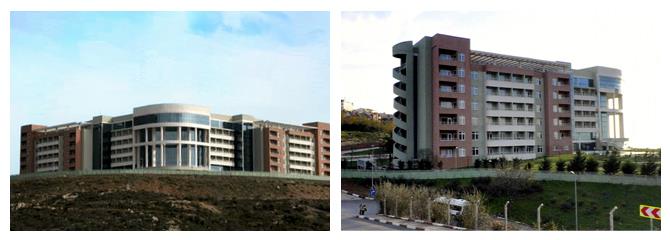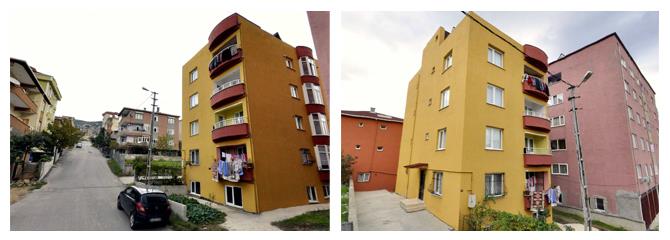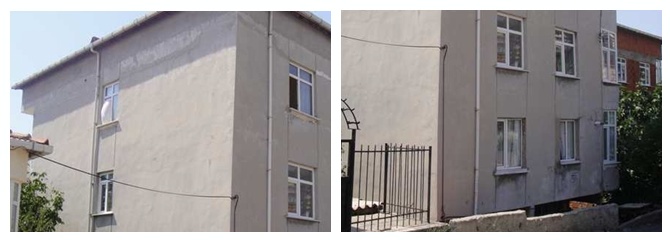Even though external wall insulation represents the very important problem in Turkey, buildings were built after the building energy performance regulation at 2000, have insulation by law. All three demo buildings have poor quality of internal building systems especially in lighting and considerable amount of energy consumption for domestic water heating. Therefore, energy efficiency strategies for potential saving were set accordingly.
Building 1 has the largest total building floor area and poor quality on the building envelope It also has very good feature to integrate PV on the facade and solar thermal on the roof. Building 2 & 3 have very similar characteristics so their consumption evaluated together. Both have low efficient internal lighting and considerable amount of energy consumption for domestic water heating.
The project aims to develop a methodology to retrofit a residential district with energy efficient strategies, which are identified as not energy efficient. Passive design strategies, heating & cooling sources and integration of renewable for building envelope were examining.
The Kartal Municipality has also set its strategy to keep 40% of the area shall be utilized for roads, green area, sport areas, cultural facilities and similar amenities. Building 1 has different management policy as it is owned by municipality, while other two are owned by a private owner with multi properties.
For the scope of this project, retrofitting plan covers 3 building blocks with 18.813 m2 floor area and total 580 inhabitant.
Building type 1

Building Envelope
The building walls have two different characteristics:
- External walls of the residence rooms were insulated with 5cm low density EPS (expanded polystyrene) low-density insulation material.
- External walls of the common spaces do not have any insulation.
Building has a pitched roof with asphalted based water insulation and EPS heat insulation. Window system of the building also has differences between residence rooms and common used areas. Residence rooms have double glazed windows with aluminium frame and common used areas have double glazed windows with vinyl frame. Drapes are being used in residence‟ rooms to prevent from extra solar radiation and heat gain in addition to respect residences privacy.
Mechanical Systems
2-piped fan-coil units are used for heating and cooling in the entire building. Addition to that air handling units are used for heating, cooling &ventilation in the restaurant where is located on fifth floor, in swimming pool and conference room where is located on first basement floor.
Electrical Systems
Lighting is provided by fluorescence lamps in common use spaces. For bedrooms incandescent lamps are used. Fire protection sensors and electrical boards are located on each unit.
Building type 2

The building 2 has 5 stories and one residential unit on ach floor. Each apartment unit is 99 m2 and total one floor of the building has 139m2 with 40m2 for stair case and elevator. The total heated and cooled area is 396 m2. 20 inhabitants live in the building. Building already has insulation on the envelope. Heating was provided by natural gas and no cooling strategies were applied. Very simple incandescent lighting system integrated in the building.
Building type 3

The building 3 has 4 stories (3 typical floor, one basement) and each floor has one residential unit. An apartment unit is 103 m2 and total one floor of the building is 143 m2 with 40m2 for stair case and elevator. The total heated and cooled area is 309 m2. 16 inhabitants live in the building. Building already has insulation on the envelope. Heating was provided by natural gas and no cooling strategies were applied. Very simple single incandescent lighting system integrated in the building.