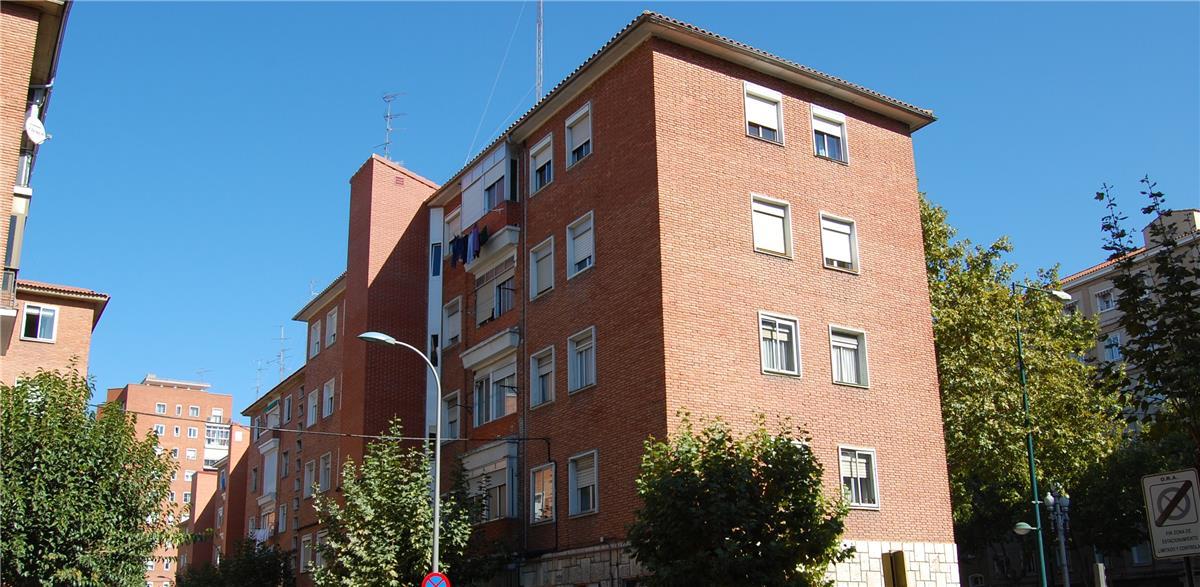Building type1: “Horizontal Block”

The district was thought as an ensemble of buildings designed from two kinds of building patterns positioned in different directions.
The "Horizontal block" pattern is a four-storey building where the ground floor is also inhabited. Thus, there are in total 10 flats per block. The builidings has no cellar and the roof is a gable roof that makes a non-habitable space (2m high) below it. Buildings of this type are divided internally in dwellings of two kinds:
- Type C has a size of 92 m2. There are a total of 400 housing of this type in the refurbishment plan.
- Type D is a 72 m2 dwelling. There are a total of 250 housing of this type in the refurbishment plan.
- The facades are a double-leaf facade that consists of two-wythes of solid brick and a wall of one-wyth of airbrick with a narrow air-space between them, but without any layer of isolation material. In addition, the façade of the ground floor has an outer covering of limestone.
- Dividing walls are made by one airbrick with a layer of plaster.
- The roof is made by a horizontal lightweight concrete slab and two-slopes of clay roof tiles.
- Windows have a metallic frame of aluminum or PVC. They are single glazed that do not have a thermal break. However, a substantial number of owners have added another interior glazed skin.
- Several balconies have been remodeled and currently they present an enclosure glazing system.
Building type2: “Tower Block”

Layout of district "Cuatro de Marzo" is flanked by 6 buildings of type "Tower Block", which are eleven storey buildings. In this tower block, dwellings units are larger than those ones in "Horizontal Block".
Façades are made up of one wall of solid brick and an other internal wall of airbrick, with a narrow air-space (of 2cm) between them. Internal plaster is the material for the walls inside the building. Flat roof is the most characteristic element in this building. It is nearly horizontal instead of the sloped form of a roof. Composition of this element are: a surface of ceramic tiles, a double wall of airbrick, an slightly ventilated air-space with a waterproofing layer over the lightweight concrete slab.